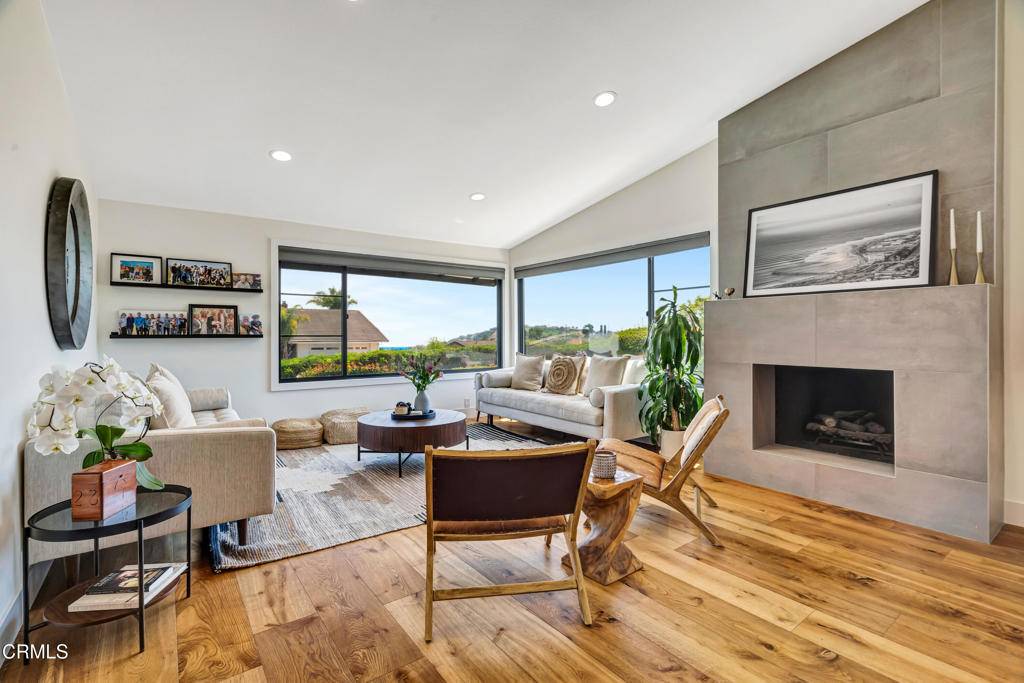1136 Horizon DR Ventura, CA 93003
OPEN HOUSE
Thu Jul 10, 10:00am - 12:30pm
Sun Jul 13, 12:00pm - 2:00pm
UPDATED:
Key Details
Property Type Single Family Home
Sub Type Single Family Residence
Listing Status Active
Purchase Type For Sale
Square Footage 2,460 sqft
Price per Sqft $745
MLS Listing ID V1-30968
Bedrooms 4
Full Baths 1
Half Baths 1
Three Quarter Bath 1
HOA Y/N No
Year Built 1981
Lot Size 0.460 Acres
Property Sub-Type Single Family Residence
Property Description
Location
State CA
County Ventura
Interior
Interior Features Breakfast Area, Primary Suite, Walk-In Closet(s)
Heating Central
Cooling Central Air
Flooring Tile, Wood
Fireplaces Type Family Room, Living Room
Fireplace Yes
Appliance Double Oven, Dishwasher, Gas Cooktop, Gas Oven, Ice Maker, Microwave, Refrigerator, Self Cleaning Oven, Water Softener, Tankless Water Heater, Water To Refrigerator, Water Purifier
Laundry Washer Hookup, Electric Dryer Hookup, Gas Dryer Hookup, Inside, Laundry Room
Exterior
Garage Spaces 2.0
Garage Description 2.0
Pool None
Community Features Storm Drain(s), Sidewalks
View Y/N Yes
View City Lights, Mountain(s), Ocean
Porch Concrete, Deck, Open, Patio
Total Parking Spaces 2
Private Pool No
Building
Dwelling Type House
Story One
Entry Level One
Sewer Sewer Tap Paid
Water Public
Architectural Style Contemporary
Level or Stories One
Others
Senior Community No
Tax ID 0700110345
Acceptable Financing Cash, Conventional
Listing Terms Cash, Conventional
Special Listing Condition Standard
Lease Land No




